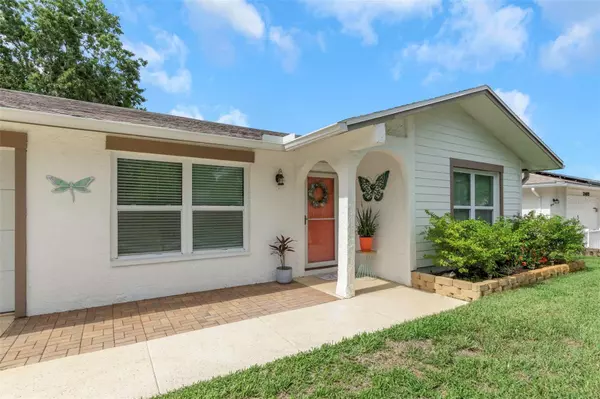$311,450
$309,900
0.5%For more information regarding the value of a property, please contact us for a free consultation.
2405 LIGHTHOUSE DR Palm Harbor, FL 34685
2 Beds
1 Bath
991 SqFt
Key Details
Sold Price $311,450
Property Type Single Family Home
Sub Type Single Family Residence
Listing Status Sold
Purchase Type For Sale
Square Footage 991 sqft
Price per Sqft $314
Subdivision Anchorage Of Tarpon Lake Unit Two The
MLS Listing ID U8250071
Sold Date 12/12/24
Bedrooms 2
Full Baths 1
Construction Status Inspections
HOA Fees $42/mo
HOA Y/N Yes
Originating Board Stellar MLS
Year Built 1974
Annual Tax Amount $2,336
Lot Size 5,662 Sqft
Acres 0.13
Property Description
PRICED TO SELL!!!! Don't miss your chance to live in this newly updated, charming Florida home, situated in the highly desirable 55+ community of Anchorage at Tarpon Lake. Boasting a delightful coastal feel, this two-bedroom, one-bathroom home offers an open floor plan, freshly painted interior, and new luxury vinyl plank flooring throughout. The ceilings have been redone throughout with the exception of bedrooms, adding to the home's refreshed look.
The completely remodeled kitchen features new soft-close shaker cabinets, quartz countertops, a stylish tile backsplash, and recessed lighting, creating a modern and functional cooking space. The tiled bathroom is equally impressive with a walk-in tile shower, a new marble-top vanity, and updated light fixtures.
Enjoy peace of mind with a newer roof (2015) and AC(2019), a water softener (2021), and a 40-gallon hot water tank (2019). The property also includes an updated irrigation system (well water),two new screen doors, newer windows, and a newly painted fence. The one car garage offers additional storage with counter space perfect for folding laundry next to the newer washer/dryer . Enjoy the quiet tranquil nights in the screened lanai overlooking your private fenced backyard. New owners could easily turn this into an all season room adding additional heated/cooled sqft. The beautifully manicured landscaping enhances the home's curb appeal.
Nestled next to the stunning John Chestnut Park on Lake Tarpon, this home provides easy access to a boat launch, picnic areas, a playground, a dog park, sports fields, and numerous hiking trails. Convenience is key with proximity to shopping, hospitals, dining, entertainment, and fitness centers. Plus, you're just 15 minutes away from the breathtaking Gulf Coast.
Additional features include a low HOA, a community pool redone in 2024, and a newly renovated clubhouse in 2023. Importantly, the home is located in a no flood zone, providing extra peace of mind.
Discover the perfect blend of comfort, style, and convenience.
Location
State FL
County Pinellas
Community Anchorage Of Tarpon Lake Unit Two The
Zoning RPD-5
Rooms
Other Rooms Attic
Interior
Interior Features Ceiling Fans(s), Eat-in Kitchen, Open Floorplan, Stone Counters, Window Treatments
Heating Electric
Cooling Central Air
Flooring Ceramic Tile, Luxury Vinyl
Fireplace false
Appliance Dishwasher, Disposal, Dryer, Microwave, Range, Refrigerator, Washer, Water Softener
Laundry Electric Dryer Hookup, In Garage, Washer Hookup
Exterior
Exterior Feature Irrigation System, Private Mailbox, Rain Gutters, Sidewalk, Sliding Doors
Garage Spaces 1.0
Fence Fenced
Community Features Buyer Approval Required, Clubhouse, Deed Restrictions, Pool, Sidewalks
Utilities Available BB/HS Internet Available, Cable Connected, Electricity Connected, Public, Sewer Connected, Water Connected
Amenities Available Clubhouse
Roof Type Shingle
Porch Covered, Enclosed, Patio, Screened
Attached Garage true
Garage true
Private Pool No
Building
Entry Level One
Foundation Slab
Lot Size Range 0 to less than 1/4
Sewer Public Sewer
Water Public
Architectural Style Ranch
Structure Type Block
New Construction false
Construction Status Inspections
Schools
Elementary Schools Cypress Woods Elementary-Pn
Middle Schools Carwise Middle-Pn
High Schools East Lake High-Pn
Others
Pets Allowed Yes
HOA Fee Include Pool
Senior Community Yes
Ownership Fee Simple
Monthly Total Fees $42
Acceptable Financing Cash, Conventional, FHA, VA Loan
Membership Fee Required Required
Listing Terms Cash, Conventional, FHA, VA Loan
Special Listing Condition None
Read Less
Want to know what your home might be worth? Contact us for a FREE valuation!

Our team is ready to help you sell your home for the highest possible price ASAP

© 2024 My Florida Regional MLS DBA Stellar MLS. All Rights Reserved.
Bought with RE/MAX REALTY UNLIMITED






