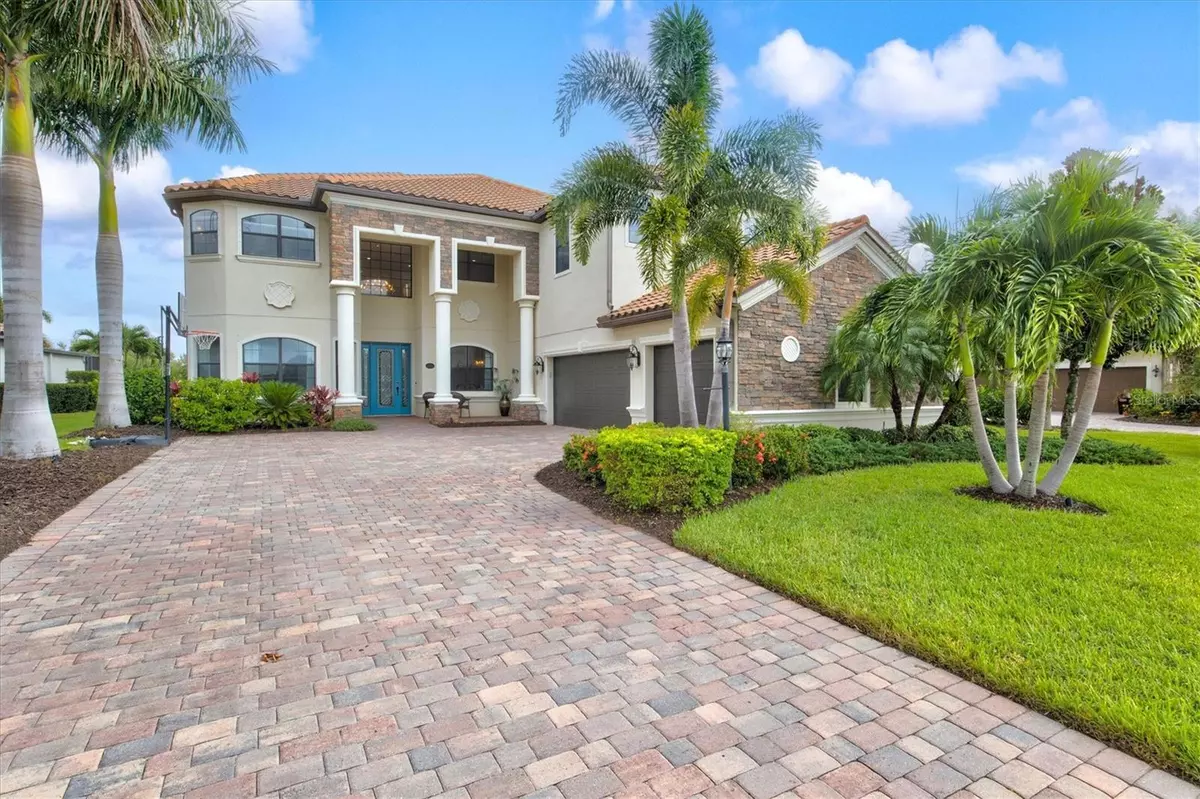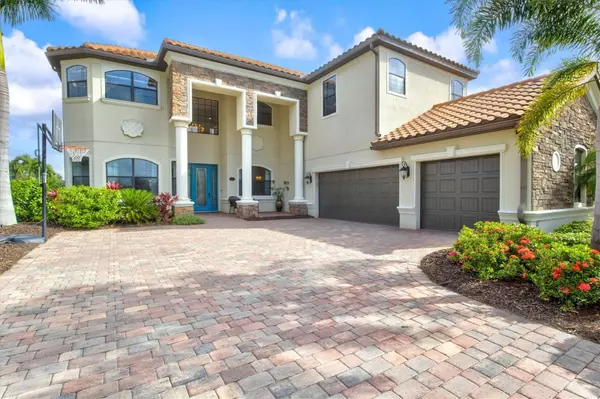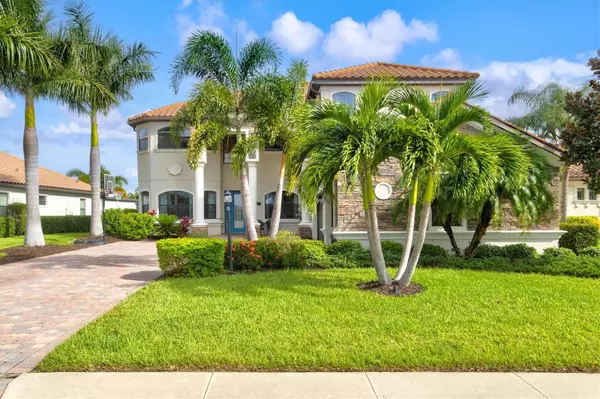$1,150,000
$1,200,000
4.2%For more information regarding the value of a property, please contact us for a free consultation.
13311 BRIDGEPORT XING Bradenton, FL 34211
5 Beds
4 Baths
3,920 SqFt
Key Details
Sold Price $1,150,000
Property Type Single Family Home
Sub Type Single Family Residence
Listing Status Sold
Purchase Type For Sale
Square Footage 3,920 sqft
Price per Sqft $293
Subdivision Bridgewater Ph Ii At Lakewood Ranch
MLS Listing ID A4620945
Sold Date 12/05/24
Bedrooms 5
Full Baths 4
HOA Fees $355/qua
HOA Y/N Yes
Originating Board Stellar MLS
Year Built 2015
Annual Tax Amount $9,719
Lot Size 0.270 Acres
Acres 0.27
Property Description
Welcome to this stunning luxury residence in the heart of Lakewood Ranch. This exquisite home offers an unparalleled blend of sophistication and comfort, featuring high-end finishes and meticulous attention to detail throughout. Step into the expansive Chapel Hill floor plan with over 3,900 sqft of living space, where natural light floods the rooms, creating an inviting and airy ambiance. The newly upgraded designer kitchen is a culinary masterpiece, boasting top-of-the line appliances, sleek quartz countertops on the expansive island, counters, and backsplash. In addition, the custom cabinetry, added storage, under cabinet lighting, and dry bar create the perfect place for both everyday meals and entertaining guests in style. The living area flows seamlessly into the outdoor oasis, where you'll find a resort-style pool surrounded by lush landscaping and a peaceful waterview. An outdoor kitchen equipped with a beer tap and a covered patio provide the perfect setting for dining alfresco and enjoying Florida's beautiful weather year-round. The main level includes one bedroom that is perfect for guests or as an office. Upstairs you will find the owners suite, loft, additional bedrooms and a bonus room suitable in size for a theatre room or in-law suite. The owners suite is both spacious and private, adorned with a tray ceiling, crown molding, his & hers closets, dual vanities, and a separate shower and soaking tub. This home offers a lifestyle of elegance and ease with luxury vinyl plank flooring throughout, custom closet systems in all bedrooms, upgraded lighting and fans, crown molding, wood accent wall details, and a freshly painted interior. Bridgewater at Lakewood Ranch is a highly sought-after maintenance-free, gated community that has low HOA fees and is centrally located to all Lakewood Ranch has to offer. Within walking distance to Lakewood Ranch Preparatory Academy and just minutes to shopping, dining, Lakewood Ranch Main Street, I-75 and the area's top rated schools.
Location
State FL
County Manatee
Community Bridgewater Ph Ii At Lakewood Ranch
Zoning PDMU/A
Interior
Interior Features Built-in Features, Ceiling Fans(s), Crown Molding, Dry Bar, Solid Surface Counters, Walk-In Closet(s)
Heating Central
Cooling Central Air
Flooring Luxury Vinyl
Fireplace false
Appliance Dishwasher, Dryer, Gas Water Heater, Microwave, Range, Range Hood, Refrigerator, Washer
Laundry Inside, Laundry Room
Exterior
Exterior Feature Sidewalk
Garage Spaces 3.0
Pool Heated, Screen Enclosure
Community Features Gated Community - No Guard, Playground
Utilities Available Electricity Available
Amenities Available Gated, Playground
View Y/N 1
Roof Type Concrete,Tile
Porch Patio, Porch
Attached Garage true
Garage true
Private Pool Yes
Building
Entry Level Two
Foundation Slab
Lot Size Range 1/4 to less than 1/2
Builder Name Lennar
Sewer Public Sewer
Water Public
Structure Type Stucco
New Construction false
Schools
Elementary Schools Gullett Elementary
Middle Schools Dr Mona Jain Middle
High Schools Lakewood Ranch High
Others
Pets Allowed Number Limit, Yes
HOA Fee Include Common Area Taxes,Escrow Reserves Fund,Maintenance Grounds
Senior Community No
Ownership Fee Simple
Monthly Total Fees $355
Acceptable Financing Cash, Conventional, VA Loan
Membership Fee Required Required
Listing Terms Cash, Conventional, VA Loan
Num of Pet 2
Special Listing Condition None
Read Less
Want to know what your home might be worth? Contact us for a FREE valuation!

Our team is ready to help you sell your home for the highest possible price ASAP

© 2024 My Florida Regional MLS DBA Stellar MLS. All Rights Reserved.
Bought with KELLER WILLIAMS ON THE WATER S





