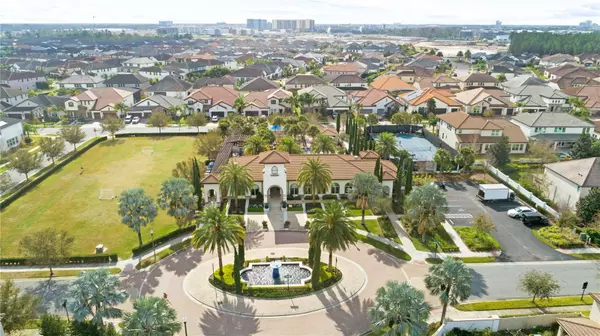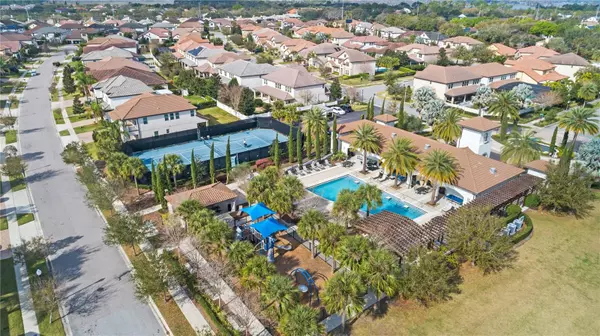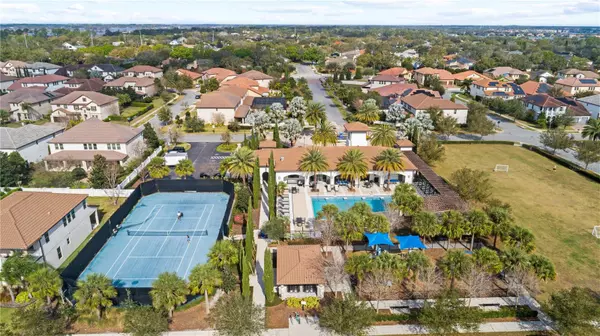$1,785,000
$1,950,000
8.5%For more information regarding the value of a property, please contact us for a free consultation.
8436 KARWICK ST Orlando, FL 32836
7 Beds
7 Baths
5,342 SqFt
Key Details
Sold Price $1,785,000
Property Type Single Family Home
Sub Type Single Family Residence
Listing Status Sold
Purchase Type For Sale
Square Footage 5,342 sqft
Price per Sqft $334
Subdivision Parkside Ph 2
MLS Listing ID S5080307
Sold Date 11/29/24
Bedrooms 7
Full Baths 6
Half Baths 1
HOA Fees $110/qua
HOA Y/N Yes
Originating Board Stellar MLS
Year Built 2016
Annual Tax Amount $15,047
Lot Size 8,712 Sqft
Acres 0.2
Property Description
*FURNITURE INCLUDED*
Immaculately kept home inside one of the most desired communities of Orlando. Owners spared no expense in the upgrades of this masterpiece. Contemporary details throughout combined with tasteful styling. The light and bright open concept, spacious great room, kitchen over seeing the beautiful pool side lanai with outdoor kitchen complete with grill, hood, and sink . The entire pool deck is surfaced by natural stone; travertine. A Stunning staircase with elegant light fixture leads you to the second floor where a custom built theater room awaits.
This flawless home has 2 en-suite (one on each floor) totaling 7 bedrooms and 6.5 bathrooms complete with two full sized laundry rooms (one on each floor). A bonus room, a theater room, a formal dining room as well as an open concept kitchen and living room.
This exclusive house is conveniently located within minutes of restaurants, shops, supermarkets and the world famous attractions of Orlando.
Pictures do no justice, schedule a showing today to meet your next home.
Location
State FL
County Orange
Community Parkside Ph 2
Zoning P-D
Interior
Interior Features Kitchen/Family Room Combo, Living Room/Dining Room Combo, Primary Bedroom Main Floor, PrimaryBedroom Upstairs, Open Floorplan, Stone Counters, Thermostat
Heating Electric
Cooling Central Air
Flooring Carpet, Tile, Travertine
Fireplace false
Appliance Cooktop, Dishwasher, Disposal, Dryer, Microwave, Other, Refrigerator, Washer
Exterior
Exterior Feature Irrigation System, Other, Outdoor Grill, Outdoor Kitchen, Private Mailbox, Sidewalk, Sliding Doors
Garage Spaces 3.0
Pool Heated, In Ground, Lighting
Community Features Park, Playground, Pool
Utilities Available Cable Available, Cable Connected, Electricity Available, Electricity Connected, Other
Roof Type Tile
Attached Garage true
Garage true
Private Pool Yes
Building
Entry Level Two
Foundation Slab
Lot Size Range 0 to less than 1/4
Builder Name Heritage Homes
Sewer Public Sewer
Water Public
Structure Type Block
New Construction false
Schools
Elementary Schools Sand Lake Elem
Middle Schools Southwest Middle
High Schools Lake Buena Vista High School
Others
Pets Allowed Yes
HOA Fee Include Common Area Taxes,Pool
Senior Community No
Ownership Fee Simple
Monthly Total Fees $110
Acceptable Financing Cash, Conventional, Other
Membership Fee Required Required
Listing Terms Cash, Conventional, Other
Special Listing Condition None
Read Less
Want to know what your home might be worth? Contact us for a FREE valuation!

Our team is ready to help you sell your home for the highest possible price ASAP

© 2025 My Florida Regional MLS DBA Stellar MLS. All Rights Reserved.
Bought with CENTURY 21 CARIOTI





