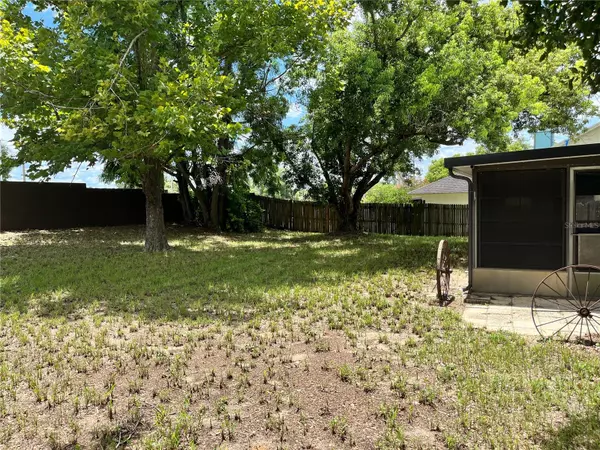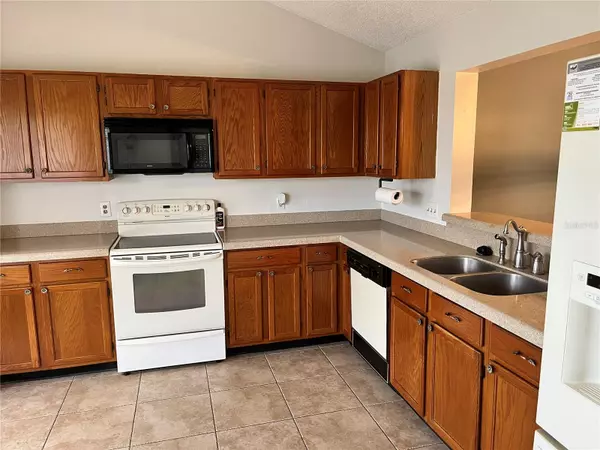$325,000
$325,000
For more information regarding the value of a property, please contact us for a free consultation.
7656 TELFORD CT Orlando, FL 32818
3 Beds
2 Baths
1,509 SqFt
Key Details
Sold Price $325,000
Property Type Single Family Home
Sub Type Single Family Residence
Listing Status Sold
Purchase Type For Sale
Square Footage 1,509 sqft
Price per Sqft $215
Subdivision Silver Ridge Ph 01
MLS Listing ID O6226081
Sold Date 09/03/24
Bedrooms 3
Full Baths 2
HOA Fees $13/ann
HOA Y/N Yes
Originating Board Stellar MLS
Year Built 1986
Annual Tax Amount $1,194
Lot Size 10,890 Sqft
Acres 0.25
Property Description
Welcome to the Silver Ridge Neighborhood in Orlando! Just reduced
Nestled in a picturesque cul-de-sac, this charming home boasts a spacious yard perfect for outdoor activities.
The kitchen is a culinary delight, featuring elegant wood cabinets, granite countertops, modern appliances, and tile flooring. The expansive living room is a standout with its vaulted ceiling, cozy fireplace, and ample space for entertaining.
This home offers a desirable split floor plan. The master suite on one side of the house includes a large walk-in closet and an ensuite bathroom with granite countertops, new sinks, and faucets. On the opposite side, you'll find two guest bedrooms with a hallway and a guest bathroom, updated with granite countertops, new sinks, and faucets.
An enclosed porch off the living room provides a serene view of the large backyard, perfect for relaxation and gatherings.
Priced to sell, this home is a must-see. Schedule your visit today and experience the charm of Silver Ridge living!
Location
State FL
County Orange
Community Silver Ridge Ph 01
Zoning R-2
Interior
Interior Features Ceiling Fans(s), Eat-in Kitchen, High Ceilings, Living Room/Dining Room Combo
Heating Electric
Cooling Central Air
Flooring Carpet, Tile
Furnishings Unfurnished
Fireplace false
Appliance Dishwasher, Electric Water Heater, Microwave, Range, Refrigerator
Laundry In Garage
Exterior
Exterior Feature Sidewalk
Garage Spaces 2.0
Utilities Available BB/HS Internet Available, Cable Available, Electricity Connected, Public, Water Connected
Roof Type Shingle
Attached Garage true
Garage true
Private Pool No
Building
Entry Level One
Foundation Slab
Lot Size Range 1/4 to less than 1/2
Sewer Public Sewer
Water None
Structure Type Stucco
New Construction false
Schools
Elementary Schools Pinewood Elem
Middle Schools Robinswood Middle
High Schools Evans High
Others
Pets Allowed Number Limit
Senior Community No
Ownership Fee Simple
Monthly Total Fees $13
Acceptable Financing Cash, Conventional, FHA, VA Loan
Membership Fee Required Required
Listing Terms Cash, Conventional, FHA, VA Loan
Special Listing Condition None
Read Less
Want to know what your home might be worth? Contact us for a FREE valuation!

Our team is ready to help you sell your home for the highest possible price ASAP

© 2025 My Florida Regional MLS DBA Stellar MLS. All Rights Reserved.
Bought with EXP REALTY LLC





