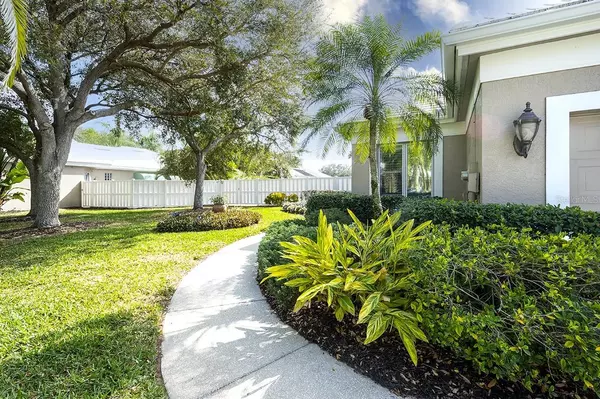$455,000
$474,900
4.2%For more information regarding the value of a property, please contact us for a free consultation.
8720 53RD TER E Bradenton, FL 34211
2 Beds
2 Baths
1,719 SqFt
Key Details
Sold Price $455,000
Property Type Single Family Home
Sub Type Single Family Residence
Listing Status Sold
Purchase Type For Sale
Square Footage 1,719 sqft
Price per Sqft $264
Subdivision Rosedale 2
MLS Listing ID A4587254
Sold Date 07/26/24
Bedrooms 2
Full Baths 2
Construction Status No Contingency
HOA Fees $175/qua
HOA Y/N Yes
Originating Board Stellar MLS
Year Built 1993
Annual Tax Amount $4,693
Lot Size 8,276 Sqft
Acres 0.19
Property Description
REDUCED TO SELL! Motivated sellers!..... Gated and maintenance free living will welcome you to this beautiful neighborhood of Rosedale Golf & Country Club. Great curb appeal, oversized homesite and expansive tropical front entrance. This floor plan lives LARGE, with an open great room design accented by abundant natural lighting and allows for a tropical view from every angle of the home. Whether you're in the kitchen preparing for guests, entertaining in the living/dining area, resting in your spacious owner's retreat, Face timing with your grands in the office or out on your expanded screened in lanai, you will be surrounded with lush tropical plantings and Florida sunshine! 2 bedrooms plus den, 2 bath, open plan that has been tastefully updated and meticulously maintained. Neutral paint throughout with custom comfort colors, tile, luxury laminate and new carpet. Decorative fans, light fixtures, plantation shutters and new vertical window treatments are just the start! Custom Kirkplan Kitchen design, including solid wood cabinetry with soft close and pull outs, new LED lighting, and decorative granite are simply stunning. Gallery Series Induction/convection cooking stove, new stainless appliances, reverse osmosis water system, great counter work space with two convenient new pantries are all any chef's dream! Both baths have been updated with new cabinetry, decorative quartz, LED lighting, imported fixtures and “spa like” accents. Updated laundry room with custom cabinetry, wet sink and Samsung washer/dryer set. THEN, step outside onto paradise! Lush landscaping accented with night lighting, expanded screed lanai with sneak peak of the golf course but providing privacy and a second retreat under Florida sunshine on your spacious side patio. This is truly Florida living at its best. Trane AC (2017) with continued service to assure efficiency, H20 heater (2016) New tile roof (2018) along with new Genie quiet drive garage door opener. Rosedale is a gated golf course community, conveniently located close to I 75, area restaurants, shopping, UTC and all that Lakewood Ranch area has to offer. Affordable association fees include gated entrances, common areas, landscape maintenance, painting exterior of home, roof cleaning, cable and Internet! The community boasts an 18-hole championship golf course, full-service club house and restaurant, 5-lighted har Tru tennis courts, heated Jr Olympic pool, state of the art fitness center and social calendar, available to all with secondary membership. (call membership office) Pet friendly, NO CDD FEES! Absolutely Move in ready!
Location
State FL
County Manatee
Community Rosedale 2
Zoning PDR/ST
Direction E
Interior
Interior Features Ceiling Fans(s), Eat-in Kitchen, Open Floorplan, Solid Surface Counters, Solid Wood Cabinets, Walk-In Closet(s), Window Treatments
Heating Heat Pump
Cooling Central Air
Flooring Carpet, Ceramic Tile, Laminate
Fireplace false
Appliance Convection Oven, Dishwasher, Disposal, Dryer, Electric Water Heater, Microwave, Range, Refrigerator, Washer, Water Filtration System
Laundry Laundry Room
Exterior
Exterior Feature Irrigation System, Private Mailbox, Sidewalk, Sliding Doors
Garage Spaces 2.0
Community Features Clubhouse, Deed Restrictions, Dog Park, Fitness Center, Gated Community - Guard, Golf Carts OK, Golf, Pool, Restaurant, Sidewalks, Tennis Courts
Utilities Available Cable Connected, Electricity Connected, Natural Gas Available, Underground Utilities
Amenities Available Cable TV, Clubhouse, Gated, Optional Additional Fees, Pool, Tennis Court(s)
View Golf Course, Trees/Woods
Roof Type Tile
Attached Garage true
Garage true
Private Pool No
Building
Lot Description On Golf Course, Oversized Lot
Story 1
Entry Level One
Foundation Slab
Lot Size Range 0 to less than 1/4
Builder Name Rosedale Construction
Sewer Public Sewer
Water None
Structure Type Block,Stucco
New Construction false
Construction Status No Contingency
Schools
Elementary Schools Braden River Elementary
Middle Schools Braden River Middle
High Schools Lakewood Ranch High
Others
Pets Allowed Yes
HOA Fee Include Cable TV,Internet,Maintenance Grounds,Management,Private Road
Senior Community No
Pet Size Extra Large (101+ Lbs.)
Ownership Fee Simple
Monthly Total Fees $347
Acceptable Financing Cash, Conventional, VA Loan
Membership Fee Required Required
Listing Terms Cash, Conventional, VA Loan
Num of Pet 3
Special Listing Condition None
Read Less
Want to know what your home might be worth? Contact us for a FREE valuation!

Our team is ready to help you sell your home for the highest possible price ASAP

© 2025 My Florida Regional MLS DBA Stellar MLS. All Rights Reserved.
Bought with EXIT KING REALTY





