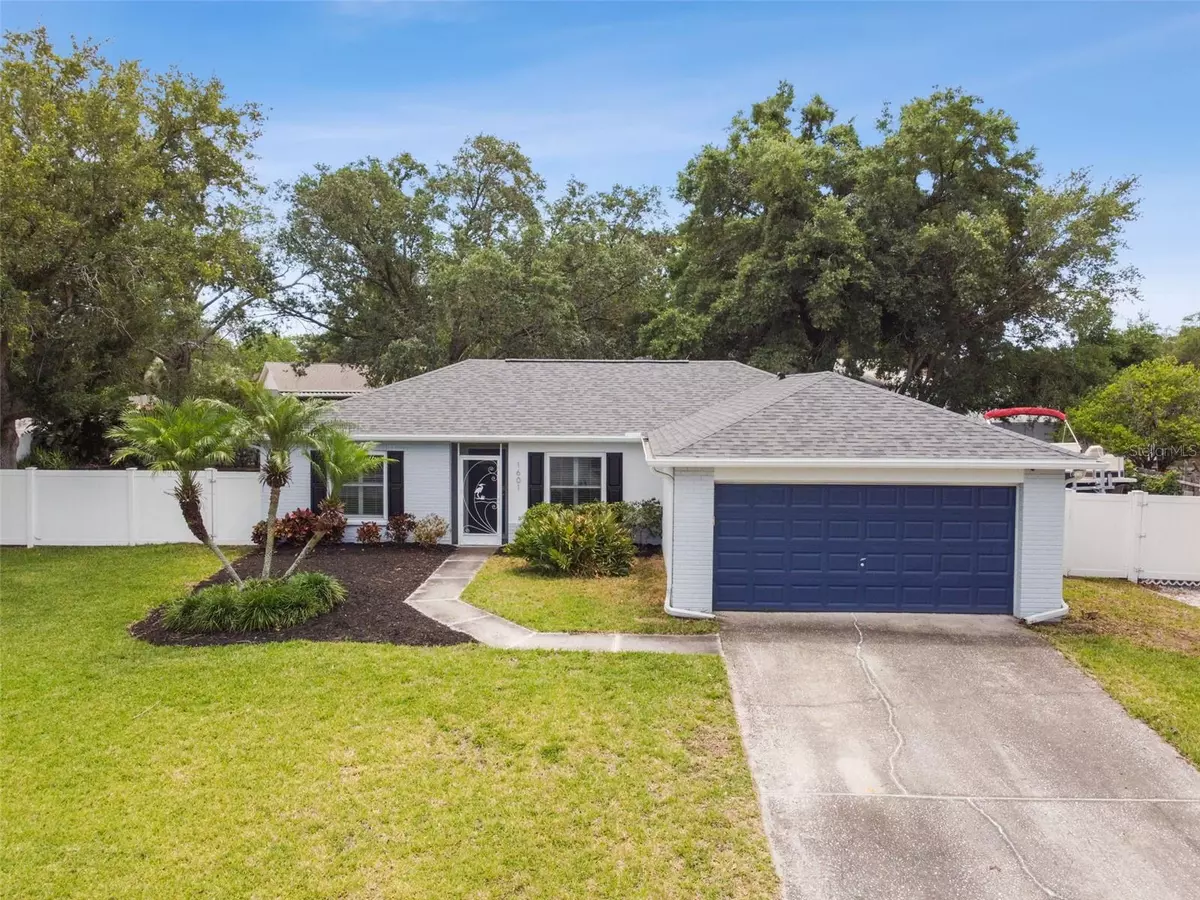$335,000
$335,000
For more information regarding the value of a property, please contact us for a free consultation.
1601 NORCREST CT Brandon, FL 33510
3 Beds
2 Baths
1,285 SqFt
Key Details
Sold Price $335,000
Property Type Single Family Home
Sub Type Single Family Residence
Listing Status Sold
Purchase Type For Sale
Square Footage 1,285 sqft
Price per Sqft $260
Subdivision Lakeview Village Sec A Uni
MLS Listing ID T3521498
Sold Date 05/28/24
Bedrooms 3
Full Baths 2
HOA Fees $11/ann
HOA Y/N Yes
Originating Board Stellar MLS
Year Built 1985
Annual Tax Amount $4,943
Lot Size 0.270 Acres
Acres 0.27
Lot Dimensions 109x109
Property Description
If you're on the hunt for a perfect home, look no further! This stunning three-bedroom, two-bath house sits on an oversized corner lot with beautiful front yard landscaping that will take your breath away. The chef's kitchen boasts stainless steel appliances, granite countertops, a gorgeous mosaic tile backsplash, a convenient breakfast bar, and a vaulted ceiling, making it perfect for entertaining guests. The private primary suite features a combo/tub shower and dual sink vanity, providing a perfect space to unwind after a long day. French doors lead you to a huge Porch/Lanai at approximately 16x50, complete with cooling ceiling fans and a TV mount, making it an ideal retreat for relaxation. The backyard is perfect for gatherings, with a cozy firepit where you can enjoy a cool evening with your loved ones. A new roof was installed in 2023, water heater 2023, AC 2016, and an alkaline water home system (water softener for the entire home) was installed in 2020, ensuring that you have access to clean and fresh water. The home also comes with two sheds, one larger than the other, which are included. It is conveniently located near the mall, shopping centers, Brandon Blvd, I-75, and park. This is an opportunity you don't want to miss!
Location
State FL
County Hillsborough
Community Lakeview Village Sec A Uni
Zoning PD
Rooms
Other Rooms Den/Library/Office, Family Room
Interior
Interior Features Ceiling Fans(s), Eat-in Kitchen, High Ceilings, Kitchen/Family Room Combo, Living Room/Dining Room Combo, Open Floorplan, Primary Bedroom Main Floor, Stone Counters, Thermostat, Vaulted Ceiling(s), Window Treatments
Heating Central, Electric
Cooling Central Air
Flooring Laminate, Tile
Fireplace false
Appliance Dishwasher, Disposal, Electric Water Heater, Microwave, Range, Refrigerator, Water Filtration System
Laundry In Garage
Exterior
Exterior Feature French Doors, Irrigation System, Lighting, Private Mailbox, Rain Gutters, Sidewalk, Storage
Parking Features Boat, Covered, Driveway, Ground Level, Guest, Off Street, Parking Pad, RV Parking
Garage Spaces 2.0
Fence Fenced
Community Features Deed Restrictions
Utilities Available Cable Available, Cable Connected, Electricity Available, Electricity Connected, Public, Sewer Available, Sewer Connected, Street Lights, Underground Utilities, Water Available, Water Connected
View Trees/Woods
Roof Type Shingle
Porch Covered, Front Porch, Rear Porch, Screened
Attached Garage true
Garage true
Private Pool No
Building
Lot Description Private
Entry Level One
Foundation Slab
Lot Size Range 1/4 to less than 1/2
Sewer Public Sewer
Water Public
Architectural Style Ranch
Structure Type Block
New Construction false
Others
Pets Allowed Yes
Senior Community No
Ownership Fee Simple
Monthly Total Fees $11
Acceptable Financing Cash, Conventional, FHA, VA Loan
Membership Fee Required Required
Listing Terms Cash, Conventional, FHA, VA Loan
Special Listing Condition None
Read Less
Want to know what your home might be worth? Contact us for a FREE valuation!

Our team is ready to help you sell your home for the highest possible price ASAP

© 2024 My Florida Regional MLS DBA Stellar MLS. All Rights Reserved.
Bought with FLORIDA EXECUTIVE REALTY





