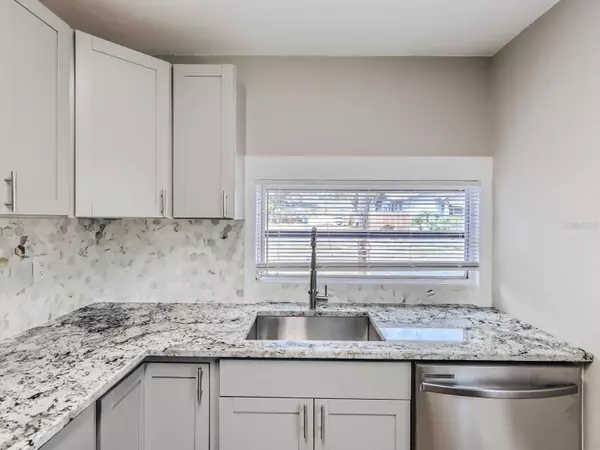$350,000
$350,000
For more information regarding the value of a property, please contact us for a free consultation.
961 19TH AVE S St Petersburg, FL 33705
4 Beds
2 Baths
1,256 SqFt
Key Details
Sold Price $350,000
Property Type Single Family Home
Sub Type Single Family Residence
Listing Status Sold
Purchase Type For Sale
Square Footage 1,256 sqft
Price per Sqft $278
Subdivision Cromwell Heights
MLS Listing ID T3506586
Sold Date 05/24/24
Bedrooms 4
Full Baths 1
Half Baths 1
Construction Status Inspections
HOA Y/N No
Originating Board Stellar MLS
Year Built 1905
Annual Tax Amount $1,561
Lot Size 4,791 Sqft
Acres 0.11
Property Description
Welcome home to your renovated four bedroom, one and a half bathroom house. This place has it all!
Stepping up to your new home, you will immediately notice the fresh landscaping and brand new exterior paint on both the home and detached garage. Speaking of the garage, there are so many possibilities for this oversized and tile finished space. Moving on to your easy to maintain backyard, you'll notice how spacious and private it is due to all of the mature trees.
Heading inside you'll be able to appreciate the numerous updates that have been completed for you. Starting in the modern kitchen with it's brand new cabinets, stone countertops, marble hex backsplash, professional grade faucet and a full suite of brand new stainless steel appliances, including a dishwasher. Both bathrooms have been updated for your modern comforts. There are all new lighting fixtures & fans throughout. Every interior door has been replaced along with brand new blinds in the windows. The entire home is finished in brand new, neutral paint and luxury vinyl plank floors. And lastly, let us not forget about the high ceilings on both the first & second floor, the amazing bay window which lets in tons of natural light and the beautiful built-ins creating a classy yet comfortable finish.
Other notable features to check out: Aug 2020 roof & July 2023 HVAC.
Location
State FL
County Pinellas
Community Cromwell Heights
Zoning NT-1
Interior
Interior Features Built-in Features, Ceiling Fans(s), High Ceilings, Living Room/Dining Room Combo, Stone Counters, Thermostat, Vaulted Ceiling(s), Window Treatments
Heating Central, Electric, Exhaust Fan
Cooling Central Air
Flooring Luxury Vinyl, Tile
Fireplace false
Appliance Dishwasher, Exhaust Fan, Freezer, Ice Maker, Microwave, Range, Refrigerator
Laundry Inside, Laundry Closet
Exterior
Exterior Feature Awning(s), Lighting, Private Mailbox, Sidewalk
Parking Features Driveway, Garage Door Opener, Oversized
Garage Spaces 2.0
Utilities Available Cable Available, Electricity Connected, Fire Hydrant, Phone Available, Sewer Connected, Street Lights, Water Connected
Roof Type Shingle
Attached Garage false
Garage true
Private Pool No
Building
Entry Level Two
Foundation Pillar/Post/Pier
Lot Size Range 0 to less than 1/4
Sewer Public Sewer
Water Public
Structure Type Stucco,Vinyl Siding,Wood Frame
New Construction false
Construction Status Inspections
Others
Senior Community No
Ownership Fee Simple
Acceptable Financing Cash, Conventional, FHA, VA Loan
Listing Terms Cash, Conventional, FHA, VA Loan
Special Listing Condition None
Read Less
Want to know what your home might be worth? Contact us for a FREE valuation!

Our team is ready to help you sell your home for the highest possible price ASAP

© 2024 My Florida Regional MLS DBA Stellar MLS. All Rights Reserved.
Bought with MOVE REALTY LLC






