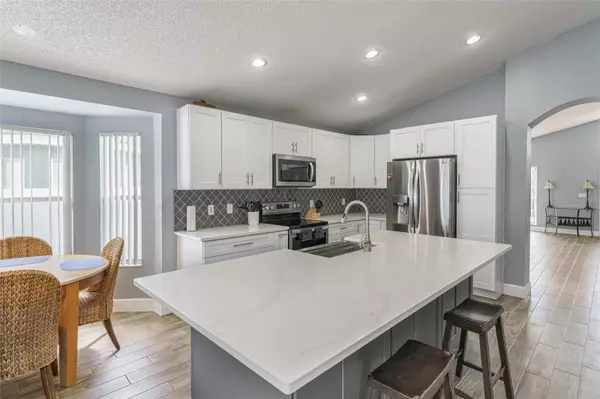$467,500
$467,500
For more information regarding the value of a property, please contact us for a free consultation.
418 TREE SHORE DR Orlando, FL 32825
4 Beds
2 Baths
1,856 SqFt
Key Details
Sold Price $467,500
Property Type Single Family Home
Sub Type Single Family Residence
Listing Status Sold
Purchase Type For Sale
Square Footage 1,856 sqft
Price per Sqft $251
Subdivision Cypress Lakes
MLS Listing ID O6191184
Sold Date 04/29/24
Bedrooms 4
Full Baths 2
HOA Fees $38/ann
HOA Y/N Yes
Originating Board Stellar MLS
Year Built 1996
Annual Tax Amount $5,699
Lot Size 10,454 Sqft
Acres 0.24
Property Description
Welcome to 418 Tree Shore Drive! This Charming Property offers a perfect blend of comfort and efficiency, ideal for modern living. Nestled in a small serene neighborhood, this home boasts a NEW roof, ensuring years of worry-free protection. No need to worry about the HVAC system either as it was replaced in 2023.Say goodbye to high energy bills! With a Fully PAID-OFF Solar system ,this home is designed for eco-friendly and cost-effective living. Enjoy gatherings or simply unwind in the large enclosed porch, providing a tranquil space to appreciate the beauty of the fully fenced backyard. Whether it's hosting barbecues or soaking up the sunshine, this outdoor oasis offers endless possibilities for relaxation and entertainment. Don't miss out on the opportunity to make this your new Home sweet Home! Schedule your showing today !
Location
State FL
County Orange
Community Cypress Lakes
Zoning P-D
Rooms
Other Rooms Florida Room
Interior
Interior Features Ceiling Fans(s), Eat-in Kitchen, Primary Bedroom Main Floor, Solid Wood Cabinets, Split Bedroom, Walk-In Closet(s)
Heating Electric
Cooling Central Air
Flooring Ceramic Tile
Furnishings Unfurnished
Fireplace false
Appliance Built-In Oven, Dishwasher, Disposal, Dryer, Refrigerator, Washer
Laundry Laundry Room
Exterior
Exterior Feature Irrigation System
Parking Features Driveway
Garage Spaces 2.0
Fence Vinyl
Utilities Available Cable Available, Electricity Connected, Public
Amenities Available Basketball Court
View Park/Greenbelt
Roof Type Shingle
Porch Covered, Rear Porch
Attached Garage true
Garage true
Private Pool No
Building
Lot Description Street Dead-End
Story 1
Entry Level One
Foundation Slab
Lot Size Range 0 to less than 1/4
Sewer Public Sewer
Water Public
Architectural Style Ranch
Structure Type Block,Stucco
New Construction false
Schools
Elementary Schools Lawton Chiles Elem
Middle Schools Legacy Middle
High Schools University High
Others
Pets Allowed Yes
HOA Fee Include Common Area Taxes
Senior Community No
Ownership Fee Simple
Monthly Total Fees $38
Acceptable Financing Cash, Conventional, VA Loan
Membership Fee Required Required
Listing Terms Cash, Conventional, VA Loan
Num of Pet 2
Special Listing Condition None
Read Less
Want to know what your home might be worth? Contact us for a FREE valuation!

Our team is ready to help you sell your home for the highest possible price ASAP

© 2025 My Florida Regional MLS DBA Stellar MLS. All Rights Reserved.
Bought with HOMEVEST REALTY





