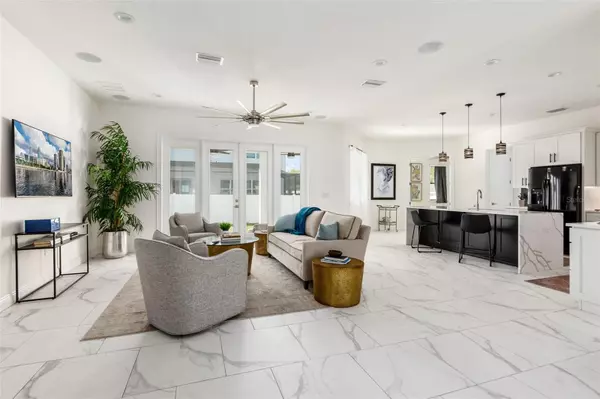$1,025,000
$1,150,000
10.9%For more information regarding the value of a property, please contact us for a free consultation.
2910 W AVERILL AVE Tampa, FL 33611
4 Beds
5 Baths
2,846 SqFt
Key Details
Sold Price $1,025,000
Property Type Single Family Home
Sub Type Single Family Residence
Listing Status Sold
Purchase Type For Sale
Square Footage 2,846 sqft
Price per Sqft $360
Subdivision Bayhill Estates Add
MLS Listing ID T3470306
Sold Date 12/29/23
Bedrooms 4
Full Baths 3
Half Baths 2
HOA Y/N No
Originating Board Stellar MLS
Year Built 2022
Annual Tax Amount $2,951
Lot Size 7,840 Sqft
Acres 0.18
Lot Dimensions 77x103
Property Description
1ST FLOOR MASTER make this new move-in ready S Tampa custom home extremely desirable.The seller is motivated since the Road Construction for new storm drains is almost complete. Adding new sidewalks, curbs, a newly paved street and soon a spectacular new 48 acre park with trails, ponds, grills and a bunch of new amenities being built just at the end of the street. For more information visit: lpstormwater.com This home has an over-sized lot, open floor plan, and many custom amenities. Enter this gracious home with 10' ceilings though a light filled foyer and a grand staircase The home haws an enormous greenroom perfect for entertaining, spacious dining room and a kitchen nook.Fall in love with the gorgeous downstairs private master suite complete with a huge elegant bath and his and her separate closets. The kitchen has an incredible amount of cabinet storage, upgraded 42' cabinets and a separate walk-in butler pantry.The upstairs features three bedrooms, two with walk-in closets, an extra media or rec area and a beautiful balcony with a view of Tampa Bay. There is no shortage of storage in this home with walk0-in closets on both floors. The builder has. not missed anything inside the home but has build a low maintenance exterior with a fenced yard, hurricane windows, spray foam insulation exceeding energy Codes snd the backyard has ample ROOM FOR A POOL. Walking distance to beautiful Bayshore Blvd and also close to downtown Tampa, Hyde Park, Tampa's Westshore District, and Tampa International Airport, plus just a short drive to award winning St Pete/Clearwater Beaches make this location the place to be!
Location
State FL
County Hillsborough
Community Bayhill Estates Add
Zoning RS-60
Interior
Interior Features Built-in Features, Cathedral Ceiling(s), Ceiling Fans(s), Crown Molding, Eat-in Kitchen, High Ceilings, Living Room/Dining Room Combo, Primary Bedroom Main Floor, Open Floorplan, Solid Surface Counters, Solid Wood Cabinets, Thermostat, Vaulted Ceiling(s), Walk-In Closet(s)
Heating Central, Exhaust Fan
Cooling Central Air
Flooring Ceramic Tile, Luxury Vinyl
Fireplace false
Appliance Built-In Oven, Cooktop, Dishwasher, Disposal, Electric Water Heater, Exhaust Fan, Freezer, Ice Maker, Microwave, Range, Range Hood, Refrigerator
Exterior
Exterior Feature Balcony, French Doors, Irrigation System, Lighting, Private Mailbox, Rain Gutters, Sprinkler Metered, Storage
Garage Spaces 2.0
Utilities Available Cable Available, Electricity Available, Electricity Connected, Fiber Optics, Fire Hydrant, Phone Available, Public, Sewer Connected, Sprinkler Meter, Water Connected
View Y/N 1
Roof Type Shingle
Attached Garage false
Garage true
Private Pool No
Building
Story 2
Entry Level Two
Foundation Slab
Lot Size Range 0 to less than 1/4
Builder Name Steve Carter, LLC
Sewer Public Sewer
Water Public
Architectural Style Contemporary, Florida
Structure Type Block
New Construction true
Schools
Elementary Schools Ballast Point-Hb
Middle Schools Madison-Hb
High Schools Robinson-Hb
Others
Senior Community No
Ownership Fee Simple
Acceptable Financing Cash, Conventional, FHA, VA Loan
Listing Terms Cash, Conventional, FHA, VA Loan
Special Listing Condition None
Read Less
Want to know what your home might be worth? Contact us for a FREE valuation!

Our team is ready to help you sell your home for the highest possible price ASAP

© 2025 My Florida Regional MLS DBA Stellar MLS. All Rights Reserved.
Bought with REAVES REAL ESTATE PROFESSIONALS LLC





