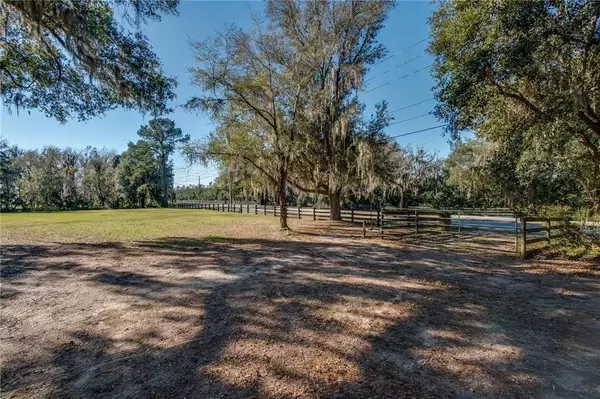$725,000
$725,000
For more information regarding the value of a property, please contact us for a free consultation.
2640 SW 80TH ST Ocala, FL 34476
3 Beds
3 Baths
2,743 SqFt
Key Details
Sold Price $725,000
Property Type Single Family Home
Sub Type Single Family Residence
Listing Status Sold
Purchase Type For Sale
Square Footage 2,743 sqft
Price per Sqft $264
Subdivision Shady Road Acres
MLS Listing ID OM633046
Sold Date 04/12/22
Bedrooms 3
Full Baths 3
Construction Status Appraisal,Inspections
HOA Y/N No
Year Built 2007
Annual Tax Amount $5,150
Lot Size 1.840 Acres
Acres 1.84
Lot Dimensions 298x27
Property Description
Overlooking nearly 2 acres within Shady Road Acres, this eye-catching home provides plenty of curb-appeal and a variety of high-end finishes. Perimeter fenced, the property is nicely private with a highly convenient location just minutes from the Florida Horse Park and a variety of shopping, dining, and event options. Offering a total of 3-bedrooms and 3-baths, the home features a spacious split-bedroom floor plan, tall ceilings, and wood crown-molding throughout. The kitchen is an absolute delight for those who enjoy cooking, equipped with stainless steel appliances, ample cabinet and counter space with custom quartz counters and custom wooden cabinetry, two separate islands, one of which includes a breakfast bar, and an adjacent dining area. The family room is light and bright with large windows and a cozy fireplace that's perfect for cooler winter nights. All bedrooms are spacious, but the master suite serves as a wonderful private retreat with dual walk-in closets with shelving system and an en-suite that features dual vanities with ample countertop space, glass-door shower, and large garden tub. At the back of the home is a screen-enclosed patio that leads out to a large wooden deck with gorgeous views of the sprawling backyard. A huge garage is attached to the home, while another garage stands separately from the home, providing room for a combined 6+ cars or other vehicles as needed. If you're looking for your on slice of Central Florida luxury, this home is a real must-see!
Location
State FL
County Marion
Community Shady Road Acres
Zoning A1
Rooms
Other Rooms Breakfast Room Separate, Den/Library/Office, Family Room, Formal Dining Room Separate, Formal Living Room Separate, Inside Utility
Interior
Interior Features Built-in Features, Ceiling Fans(s), Crown Molding, High Ceilings, Kitchen/Family Room Combo, L Dining, Living Room/Dining Room Combo, Master Bedroom Main Floor, Solid Surface Counters, Solid Wood Cabinets, Split Bedroom, Thermostat, Walk-In Closet(s), Window Treatments
Heating Heat Pump
Cooling Central Air
Flooring Carpet, Ceramic Tile
Fireplace true
Appliance Built-In Oven, Dishwasher, Disposal, Dryer, Exhaust Fan, Gas Water Heater, Microwave, Range, Range Hood, Refrigerator, Tankless Water Heater, Washer, Water Softener
Laundry Inside, Laundry Room
Exterior
Exterior Feature French Doors
Parking Features Garage Door Opener, Split Garage, Workshop in Garage
Garage Spaces 6.0
Utilities Available Cable Connected, Electricity Connected, Propane
Roof Type Shingle
Porch Deck, Screened
Attached Garage true
Garage true
Private Pool No
Building
Lot Description In County, Paved
Entry Level One
Foundation Slab
Lot Size Range 1 to less than 2
Sewer Septic Tank
Water Well
Architectural Style Traditional
Structure Type Concrete
New Construction false
Construction Status Appraisal,Inspections
Schools
Elementary Schools Shady Hill Elementary School
Middle Schools Liberty Middle School
High Schools West Port High School
Others
Pets Allowed Yes
Senior Community No
Ownership Fee Simple
Acceptable Financing Cash, Conventional
Listing Terms Cash, Conventional
Special Listing Condition None
Read Less
Want to know what your home might be worth? Contact us for a FREE valuation!

Our team is ready to help you sell your home for the highest possible price ASAP

© 2024 My Florida Regional MLS DBA Stellar MLS. All Rights Reserved.
Bought with SELLSTATE NEXT GENERATION REAL





