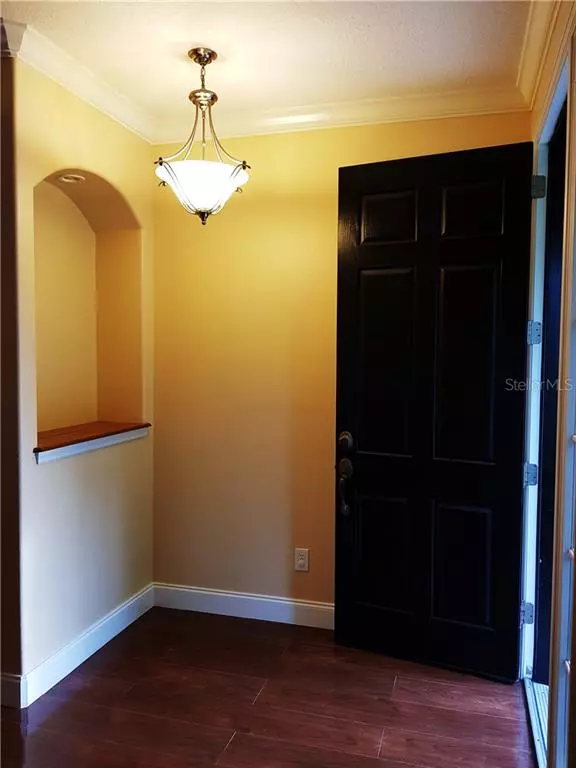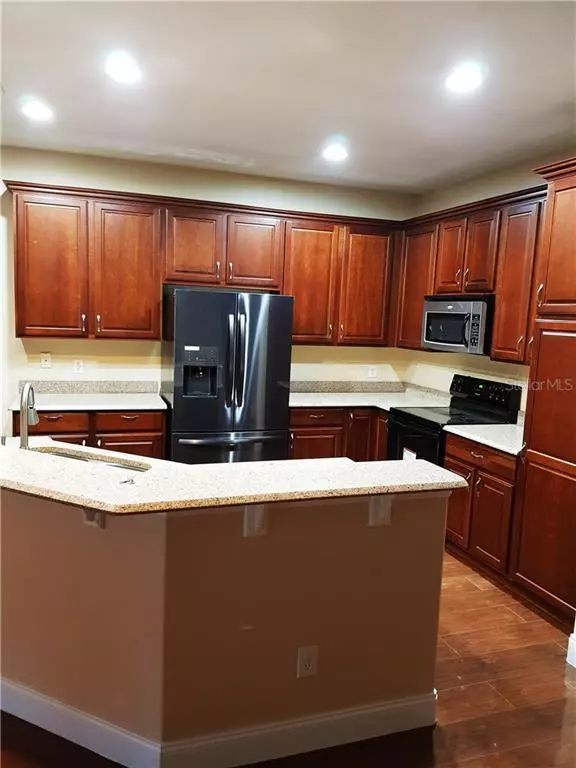$332,000
$330,000
0.6%For more information regarding the value of a property, please contact us for a free consultation.
10974 WILLOW RIDGE LOOP #2 Orlando, FL 32825
5 Beds
3 Baths
2,730 SqFt
Key Details
Sold Price $332,000
Property Type Single Family Home
Sub Type Single Family Residence
Listing Status Sold
Purchase Type For Sale
Square Footage 2,730 sqft
Price per Sqft $121
Subdivision Woodland Lakes Preserve
MLS Listing ID O5792008
Sold Date 09/24/19
Bedrooms 5
Full Baths 3
Construction Status Inspections
HOA Fees $78/qua
HOA Y/N Yes
Year Built 2007
Annual Tax Amount $2,738
Lot Size 6,098 Sqft
Acres 0.14
Property Description
Beautiful home located in a quiet gated community on the east side of Orlando. These five bedrooms three bathrooms offers plenty of space for a big family to live comfortably.
The first floor include the living room, family room and kitchen; add in a in-law suite and newly renovated wood mirror ceramic tile.
Upstairs floor is tiling by wood laminate flooring and remaining four bedrooms surround a spacious bonus family room.
Newly renovated and updated, the home’s inside matches the beauty and grace of the outside. The backyard is beautiful! A green oasis filled with colors and harmony that accent the overall beauty of the home.
Community amenities include a pool and beautiful playground area. Conveniently located near shopping, a major roadway and the airport, this home is in the precious location to live.
Location
State FL
County Orange
Community Woodland Lakes Preserve
Zoning P-D
Rooms
Other Rooms Family Room
Interior
Interior Features Ceiling Fans(s), Crown Molding, High Ceilings, Kitchen/Family Room Combo, Open Floorplan, Tray Ceiling(s), Walk-In Closet(s)
Heating Central
Cooling Central Air
Flooring Ceramic Tile, Laminate
Fireplace false
Appliance Built-In Oven, Dishwasher, Electric Water Heater, Microwave, Range, Refrigerator
Laundry Laundry Room
Exterior
Exterior Feature Lighting, Sidewalk
Garage Spaces 2.0
Utilities Available Cable Available
Roof Type Shingle
Attached Garage true
Garage true
Private Pool No
Building
Story 2
Entry Level Two
Foundation Slab
Lot Size Range Up to 10,889 Sq. Ft.
Sewer Public Sewer
Water Public
Structure Type Block,Brick,Concrete
New Construction false
Construction Status Inspections
Others
Pets Allowed Yes
Senior Community No
Ownership Fee Simple
Monthly Total Fees $78
Acceptable Financing Cash, Conventional, FHA
Membership Fee Required Required
Listing Terms Cash, Conventional, FHA
Special Listing Condition None
Read Less
Want to know what your home might be worth? Contact us for a FREE valuation!

Our team is ready to help you sell your home for the highest possible price ASAP

© 2024 My Florida Regional MLS DBA Stellar MLS. All Rights Reserved.
Bought with ERA GRIZZARD REAL ESTATE






