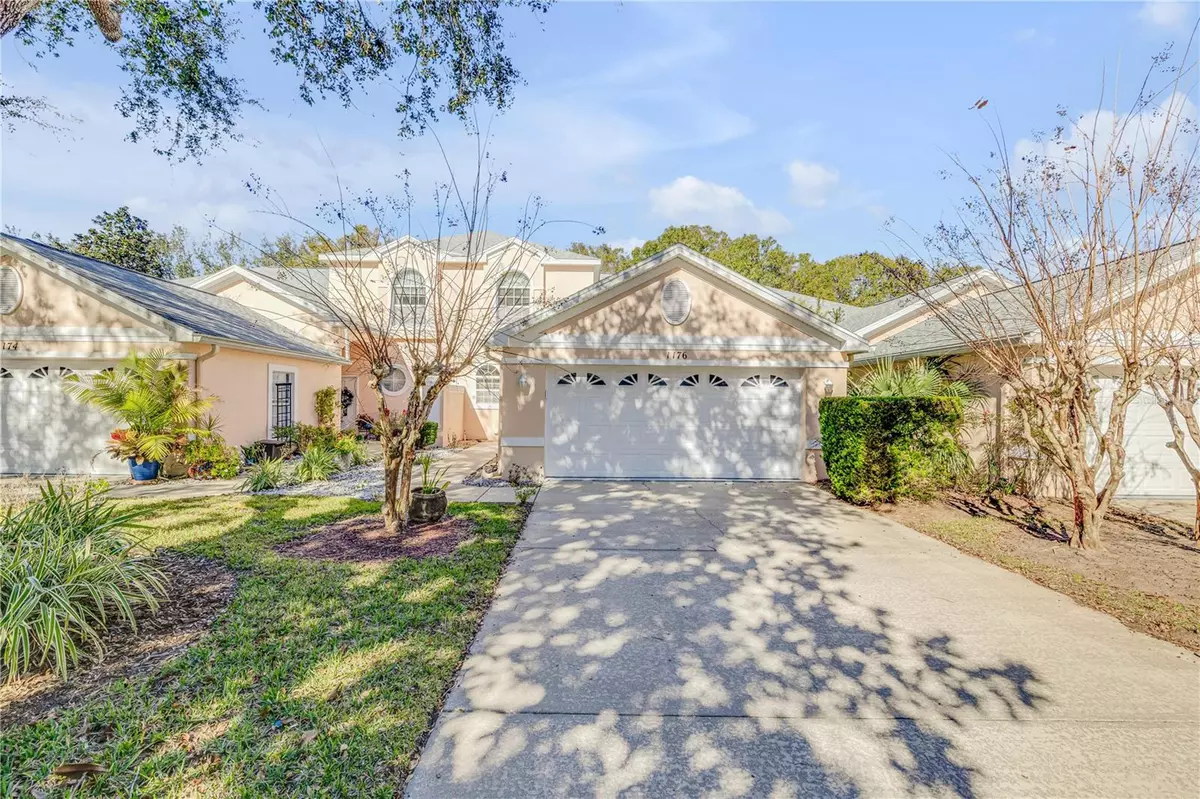1176 ATHLONE WAY Ormond Beach, FL 32174
3 Beds
3 Baths
2,077 SqFt
OPEN HOUSE
Sat Jan 18, 11:00am - 1:00pm
UPDATED:
01/13/2025 11:24 PM
Key Details
Property Type Single Family Home
Sub Type Single Family Residence
Listing Status Active
Purchase Type For Sale
Square Footage 2,077 sqft
Price per Sqft $190
Subdivision Halifax Plantation Unit 02 Sec F
MLS Listing ID O6268941
Bedrooms 3
Full Baths 2
Half Baths 1
HOA Fees $230/mo
HOA Y/N Yes
Originating Board Stellar MLS
Year Built 1997
Annual Tax Amount $5,557
Lot Size 4,356 Sqft
Acres 0.1
Property Description
Step inside to a beautifully open and inviting floor plan. The kitchen is a chef's dream, complete with all stainless steel appliances and a cozy dining area. Adjacent to the kitchen, you'll find a large and airy living room, featuring elegant wood flooring that adds warmth and character to the space. The primary suite is a true retreat, providing a sliding glass door that opens to your private, enclosed lanai. With two closets and an en suite bathroom featuring dual sinks and an updated walk-in shower, it's the perfect place to unwind after a long day. Upstairs, you'll find two additional spacious bedrooms, perfect for family or guests.
The HOA fee includes access to the community's heated pool, as well as all yard and exterior maintenance, ensuring a hassle-free lifestyle. Conveniently located near I-95, shopping, and dining options, this townhome is an exceptional find! Don't miss the opportunity to call this beautiful home yours – schedule a tour today!
Location
State FL
County Volusia
Community Halifax Plantation Unit 02 Sec F
Zoning PUD
Interior
Interior Features Ceiling Fans(s), Eat-in Kitchen, High Ceilings, Open Floorplan, Primary Bedroom Main Floor
Heating Central, Electric, Heat Pump
Cooling Central Air
Flooring Ceramic Tile, Laminate, Wood
Fireplace false
Appliance Dishwasher, Dryer, Microwave, Range, Refrigerator, Washer
Laundry Inside
Exterior
Exterior Feature Lighting, Private Mailbox, Rain Gutters, Sidewalk
Garage Spaces 2.0
Community Features Pool
Utilities Available Cable Available, Electricity Connected, Sewer Connected, Underground Utilities, Water Connected
Roof Type Shingle
Porch Enclosed, Patio
Attached Garage true
Garage true
Private Pool No
Building
Entry Level Two
Foundation Slab
Lot Size Range 0 to less than 1/4
Sewer Public Sewer
Water Public
Structure Type Block,Concrete,Stucco
New Construction false
Others
Pets Allowed Number Limit, Yes
HOA Fee Include Maintenance Grounds
Senior Community No
Ownership Fee Simple
Monthly Total Fees $230
Acceptable Financing Cash, Conventional, FHA, VA Loan
Membership Fee Required Required
Listing Terms Cash, Conventional, FHA, VA Loan
Num of Pet 3
Special Listing Condition None






