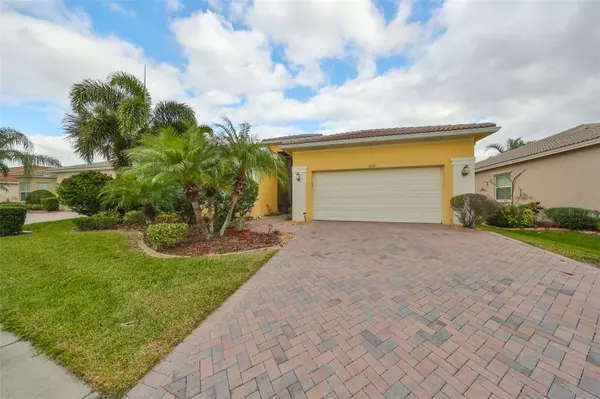
5026 RUBY FLATS DR Wimauma, FL 33598
3 Beds
2 Baths
2,206 SqFt
UPDATED:
12/17/2024 03:54 PM
Key Details
Property Type Single Family Home
Sub Type Single Family Residence
Listing Status Active
Purchase Type For Sale
Square Footage 2,206 sqft
Price per Sqft $244
Subdivision Valencia Lakes Ph 1
MLS Listing ID TB8330051
Bedrooms 3
Full Baths 2
HOA Fees $1,645/qua
HOA Y/N Yes
Originating Board Stellar MLS
Year Built 2010
Annual Tax Amount $4,759
Lot Size 10,454 Sqft
Acres 0.24
Lot Dimensions 68.08x155
Property Description
The kitchen is a chef's dream, featuring tall cabinets with built-in pullouts, quartz countertops, a large farmhouse sink, recessed lighting, and under-cabinet lighting. It's truly an amazing space for cooking and entertaining.
The owner's suite is a large retreat, offering numerous built-in features, including a separate shoe closet and his-and-hers walk-in closets. The suite also boasts dual vanities, a garden tub, and a separate walk-in shower. The front porch is enclosed and screened for additional comfort and outdoor enjoyment.
This home also features a tiled roof, a spacious 2-car garage, and meticulously maintained interiors, providing a perfect space to live a life of comfort and leisure.
Valencia Lakes offers an unparalleled lifestyle, with a wealth of amenities including a 27,000-square-foot clubhouse, heated pool, lap pool, tennis and pickleball courts, bocce ball, dog park, garden plots, softball field, and RV/boat storage. Stay active with a 4,000-square-foot fitness center and enjoy a variety of social clubs, live shows, dances, and more. The HOA dues cover basic cable and internet, irrigation and lawn maintenance, security system monitoring by ADT, and the upkeep of the amenities and gates. Enjoy retirement in this vibrant community with everything you need for relaxation and recreation!
Location
State FL
County Hillsborough
Community Valencia Lakes Ph 1
Zoning PD
Interior
Interior Features Built-in Features, Ceiling Fans(s), Crown Molding, High Ceilings, L Dining, Open Floorplan, Primary Bedroom Main Floor, Solid Wood Cabinets, Split Bedroom, Stone Counters, Walk-In Closet(s), Window Treatments
Heating Central, Electric
Cooling Central Air
Flooring Luxury Vinyl
Fireplace false
Appliance Built-In Oven, Cooktop, Dishwasher, Disposal, Dryer, Electric Water Heater, Microwave, Refrigerator, Washer, Water Filtration System
Laundry Laundry Room
Exterior
Exterior Feature Hurricane Shutters, Irrigation System
Garage Spaces 2.0
Community Features Gated Community - Guard, Golf Carts OK, Irrigation-Reclaimed Water, Pool, Racquetball, Sidewalks, Tennis Courts, Wheelchair Access
Utilities Available BB/HS Internet Available, Cable Connected, Electricity Connected, Sewer Connected, Sprinkler Recycled, Street Lights, Underground Utilities, Water Connected
Amenities Available Cable TV, Clubhouse, Fitness Center, Gated, Maintenance, Pickleball Court(s), Pool, Racquetball, Recreation Facilities, Shuffleboard Court, Tennis Court(s)
Roof Type Tile
Attached Garage true
Garage true
Private Pool No
Building
Story 1
Entry Level One
Foundation Slab
Lot Size Range 0 to less than 1/4
Sewer Public Sewer
Water None
Architectural Style Contemporary, Mediterranean
Structure Type Block,Stucco
New Construction false
Others
Pets Allowed Yes
HOA Fee Include Cable TV,Pool,Internet,Maintenance Grounds,Management,Pest Control,Private Road,Recreational Facilities,Security,Sewer
Senior Community Yes
Ownership Fee Simple
Monthly Total Fees $548
Acceptable Financing Cash, Conventional, VA Loan
Membership Fee Required Required
Listing Terms Cash, Conventional, VA Loan
Special Listing Condition None







