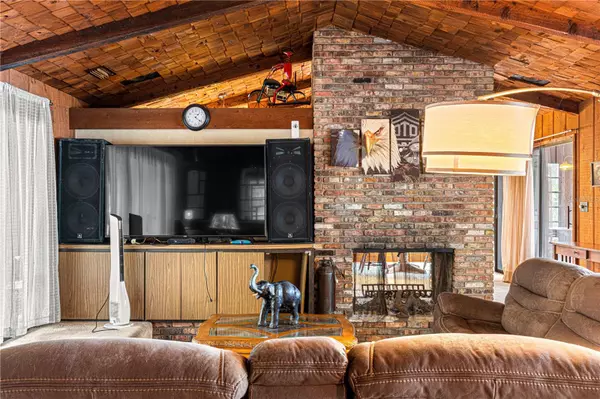
Address not disclosed Silver Springs, FL 34488
2 Beds
4 Baths
2,605 SqFt
UPDATED:
12/13/2024 02:12 AM
Key Details
Property Type Single Family Home
Sub Type Single Family Residence
Listing Status Active
Purchase Type For Sale
Square Footage 2,605 sqft
Price per Sqft $165
Subdivision Lake Owen
MLS Listing ID OM690601
Bedrooms 2
Full Baths 3
Half Baths 1
HOA Y/N No
Originating Board Stellar MLS
Year Built 1977
Annual Tax Amount $3,004
Lot Size 2.520 Acres
Acres 2.52
Lot Dimensions 65x334
Property Description
Location
State FL
County Marion
Community Lake Owen
Zoning R1
Rooms
Other Rooms Den/Library/Office, Garage Apartment, Inside Utility, Storage Rooms
Interior
Interior Features Built-in Features, Eat-in Kitchen, High Ceilings, Walk-In Closet(s), Wet Bar, Window Treatments
Heating Central, Electric
Cooling Central Air
Flooring Brick, Carpet, Ceramic Tile, Laminate
Fireplaces Type Living Room, Other
Fireplace true
Appliance Bar Fridge, Dishwasher, Disposal, Dryer, Range, Refrigerator
Laundry Inside, Laundry Room
Exterior
Exterior Feature Courtyard, Dog Run, Storage
Parking Features Boat, Covered, Driveway, RV Parking, Workshop in Garage
Garage Spaces 1.0
Fence Chain Link
Utilities Available Electricity Connected
View Water
Roof Type Shingle
Porch Enclosed
Attached Garage false
Garage true
Private Pool No
Building
Lot Description Landscaped
Story 1
Entry Level One
Foundation Slab
Lot Size Range 2 to less than 5
Sewer Private Sewer
Water Well
Structure Type Cedar
New Construction false
Others
Senior Community No
Ownership Fee Simple
Acceptable Financing Cash, Conventional
Listing Terms Cash, Conventional
Special Listing Condition None







