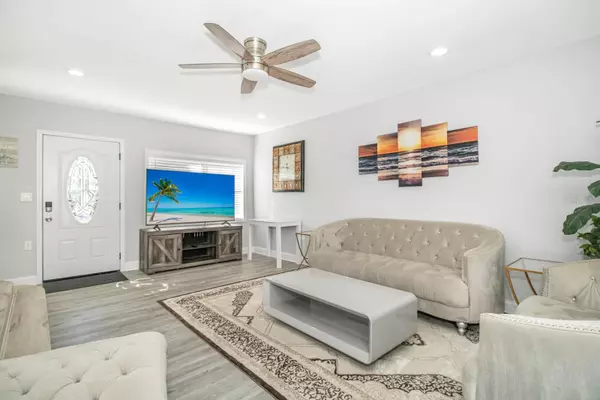
504 13TH AVE NW Largo, FL 33770
3 Beds
2 Baths
1,243 SqFt
UPDATED:
12/07/2024 08:28 PM
Key Details
Property Type Single Family Home
Sub Type Single Family Residence
Listing Status Active
Purchase Type For Sale
Square Footage 1,243 sqft
Price per Sqft $349
Subdivision Highland Park
MLS Listing ID TB8325859
Bedrooms 3
Full Baths 2
HOA Y/N No
Originating Board Stellar MLS
Year Built 1949
Annual Tax Amount $3,088
Lot Size 0.270 Acres
Acres 0.27
Lot Dimensions 101x115
Property Description
Location
State FL
County Pinellas
Community Highland Park
Direction NW
Interior
Interior Features Ceiling Fans(s), Eat-in Kitchen, Open Floorplan, Primary Bedroom Main Floor, Split Bedroom, Stone Counters, Thermostat
Heating Central, Electric
Cooling Central Air
Flooring Luxury Vinyl, Tile
Furnishings Negotiable
Fireplace false
Appliance Dishwasher, Disposal, Dryer, Electric Water Heater, Microwave, Range, Refrigerator, Washer, Wine Refrigerator
Laundry Inside, Laundry Closet
Exterior
Exterior Feature Dog Run, Storage
Parking Features Boat, Driveway, Golf Cart Parking, Guest, Oversized, RV Parking
Fence Wood
Utilities Available Cable Available, Electricity Connected
Roof Type Shingle
Garage false
Private Pool No
Building
Lot Description Corner Lot, Irregular Lot, Landscaped, Near Golf Course, Near Public Transit, Oversized Lot, Street Dead-End, Paved
Story 1
Entry Level One
Foundation Crawlspace
Lot Size Range 1/4 to less than 1/2
Sewer Public Sewer
Water Public
Structure Type Vinyl Siding,Wood Frame
New Construction false
Others
Pets Allowed Yes
Senior Community No
Ownership Fee Simple
Acceptable Financing Cash, Conventional, FHA, VA Loan
Listing Terms Cash, Conventional, FHA, VA Loan
Special Listing Condition None







