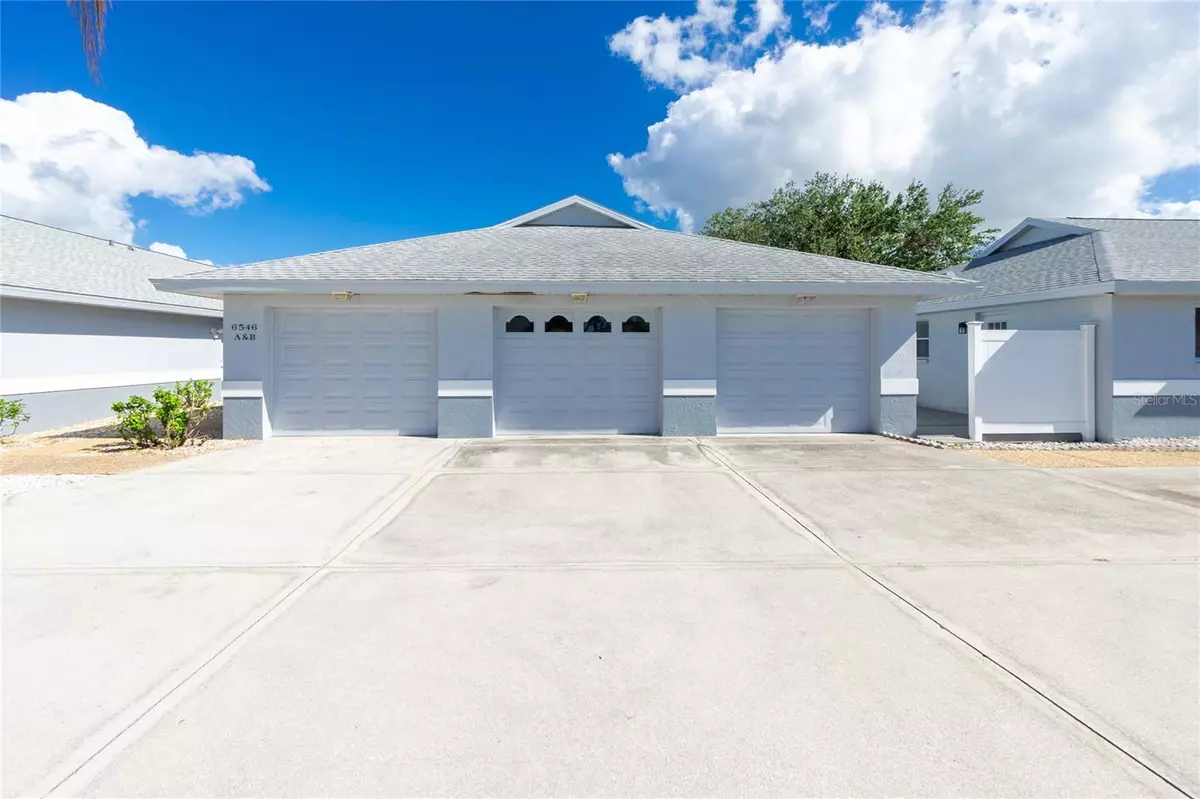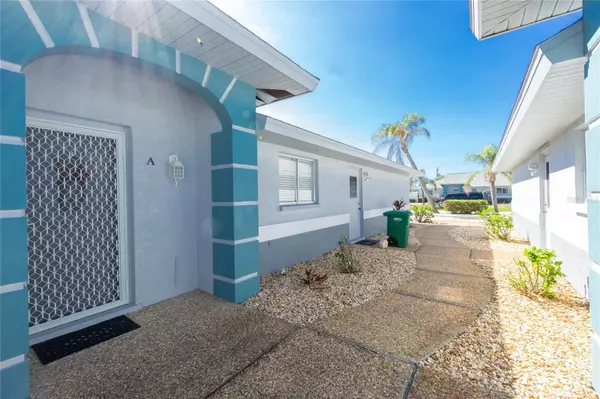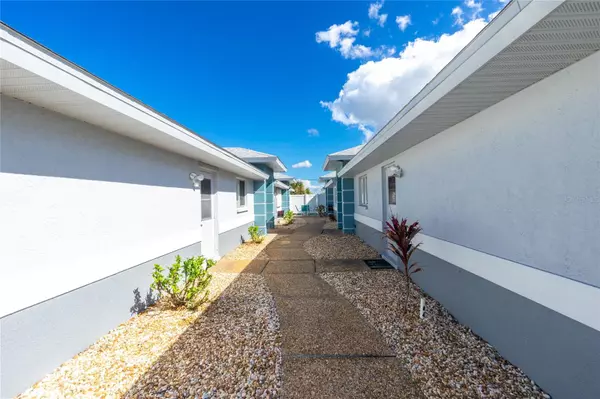6546 HAMLET DR #17A Englewood, FL 34224
2 Beds
2 Baths
1,170 SqFt
UPDATED:
11/30/2024 09:35 PM
Key Details
Property Type Condo
Sub Type Condominium
Listing Status Active
Purchase Type For Sale
Square Footage 1,170 sqft
Price per Sqft $239
Subdivision Gulfwind Villas Ph 06
MLS Listing ID D6139123
Bedrooms 2
Full Baths 2
HOA Fees $425/mo
HOA Y/N Yes
Originating Board Stellar MLS
Year Built 1994
Annual Tax Amount $3,918
Lot Size 1,306 Sqft
Acres 0.03
Property Description
Welcome to this beautifully maintained 2-bedroom, 2-bathroom condo located in the highly sought-after Gulf Wind Villas community! This turn-key property offers an unbeatable combination of comfort, style, and convenience, making it the perfect retreat or year-round residence.
Step into an open and airy living space featuring tasteful furnishings that exudes coastal elegance. The updated kitchen boasts modern appliances, ample cabinetry, and a breakfast bar, seamlessly flowing into the dining and living areas for easy entertaining.
Both bedrooms are generously sized with plenty of closet space, while the primary suite features a private bathroom and walk-in closet. The screened lanai is ideal for sipping your morning coffee or unwinding with Florida's stunning sunsets. Additional highlights include in-garage laundry w/utility sink , assigned parking, and access to community amenities such as a sparkling pool, clubhouse and shuffleboard. This center garage has direct access to the home so you can avoid the weather elements. The community also offers a 1st come boat dock with low docking fees. Gulf Wind Villas is conveniently located near Englewood's pristine beaches, golf courses, shopping and dining. Also close to world class tarpon fishing on Boca Grande, Tampa Bay Rays and Atlanta Braves spring training facilities.
Pack your bags and move right in—this condo is truly turn-key and ready for you to start enjoying the Florida lifestyle!
Location
State FL
County Charlotte
Community Gulfwind Villas Ph 06
Zoning RMF10
Interior
Interior Features Cathedral Ceiling(s), Ceiling Fans(s), Living Room/Dining Room Combo, Open Floorplan, Solid Surface Counters
Heating Heat Pump
Cooling Central Air
Flooring Ceramic Tile
Fireplace false
Appliance Dishwasher, Dryer, Electric Water Heater, Microwave, Range, Refrigerator, Washer
Laundry In Garage
Exterior
Exterior Feature Private Mailbox
Garage Spaces 1.0
Community Features Clubhouse, Pool
Utilities Available Cable Connected, Electricity Connected, Public, Sewer Connected, Water Connected
Roof Type Shingle
Attached Garage true
Garage true
Private Pool No
Building
Story 1
Entry Level One
Foundation Slab
Lot Size Range 0 to less than 1/4
Sewer Public Sewer
Water None
Structure Type Stucco
New Construction false
Others
Pets Allowed Number Limit
HOA Fee Include Pool,Escrow Reserves Fund,Maintenance Structure,Maintenance Grounds,Trash
Senior Community No
Pet Size Extra Large (101+ Lbs.)
Ownership Fee Simple
Monthly Total Fees $425
Membership Fee Required Required
Num of Pet 1
Special Listing Condition None






