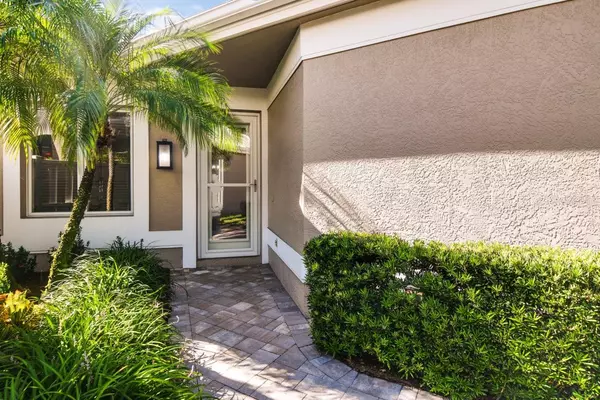8728 53RD TER E Bradenton, FL 34211
3 Beds
2 Baths
1,899 SqFt
UPDATED:
09/18/2024 04:41 PM
Key Details
Property Type Single Family Home
Sub Type Single Family Residence
Listing Status Active
Purchase Type For Rent
Square Footage 1,899 sqft
Subdivision Rosedale 2
MLS Listing ID A4622638
Bedrooms 3
Full Baths 2
HOA Y/N No
Originating Board Stellar MLS
Year Built 1994
Lot Size 6,098 Sqft
Acres 0.14
Property Description
Experience luxury living in this beautifully decorated, immaculate home located within the distinguished Rosedale Golf and Country Club in Florida. Situated privately on the golf course, this exceptional rental offers stunning views and a serene backdrop for your seasonal getaway.
Property Features:
Gourmet kitchen with eat-in space, open light and bright great room and dining room, bonus/flex office space, beautiful side courtyard patio for entertaining, 3 Bedrooms, 2 full baths: Spacious accommodations perfect for families or groups.
Gorgeous Interiors: Tastefully decorated with modern furnishings and elegant touches throughout.
Fully Equipped Kitchen: All the essentials you need to prepare delicious meals.
Outdoor Living: Relax and unwind on the expansive patio with breathtaking golf course views, or some quiet outdoor reading.
Amenities: 2 Dog parks, Award Winning Golf Course, 5 Hart-Tru Tennis Courts, optional levels of additional memberships available for access to the community's pool, clubhouse, state-of-the-art fitness center, exercise/yoga classes, restaurants, and a full calendar of monthly activities and social events!
Location Highlights:
Close to Local Attractions: Conveniently located near shopping, dining, and beautiful beaches.
This turnkey furnished rental is available now for your seasonal enjoyment. Don't miss the opportunity to experience the ultimate Florida lifestyle! Book your stay today.
Location
State FL
County Manatee
Community Rosedale 2
Direction E
Rooms
Other Rooms Attic, Great Room, Inside Utility
Interior
Interior Features Built-in Features, Ceiling Fans(s), Crown Molding, Eat-in Kitchen, High Ceilings, Living Room/Dining Room Combo, Open Floorplan, Primary Bedroom Main Floor, Solid Wood Cabinets, Split Bedroom, Stone Counters, Thermostat, Walk-In Closet(s), Window Treatments
Heating Central, Natural Gas
Cooling Central Air
Flooring Tile
Furnishings Turnkey
Fireplace false
Appliance Dishwasher, Disposal, Dryer, Gas Water Heater, Microwave, Range, Refrigerator, Tankless Water Heater, Washer
Laundry Inside, Laundry Room, Other
Exterior
Exterior Feature Courtyard, Irrigation System, Lighting, Outdoor Grill, Private Mailbox, Rain Gutters, Sidewalk, Sliding Doors
Parking Features Driveway, Garage Door Opener
Garage Spaces 2.0
Community Features Clubhouse, Dog Park, Fitness Center, Gated Community - Guard, Golf Carts OK, Golf, Pool, Restaurant, Sidewalks, Special Community Restrictions, Tennis Courts
Utilities Available BB/HS Internet Available, Cable Connected, Electricity Connected, Fiber Optics, Natural Gas Connected, Other, Public, Sewer Connected, Street Lights, Underground Utilities, Water Connected
Amenities Available Cable TV, Gated, Maintenance, Optional Additional Fees, Other, Security
View Garden, Golf Course, Trees/Woods
Porch Patio
Attached Garage true
Garage true
Private Pool No
Building
Lot Description Cul-De-Sac, In County, Landscaped, Near Golf Course, On Golf Course, Private, Sidewalk, Paved
Story 1
Entry Level One
Sewer Public Sewer
Water Public
New Construction false
Others
Pets Allowed Dogs OK, Number Limit, Pet Deposit
Senior Community No
Membership Fee Required Required
Num of Pet 1






