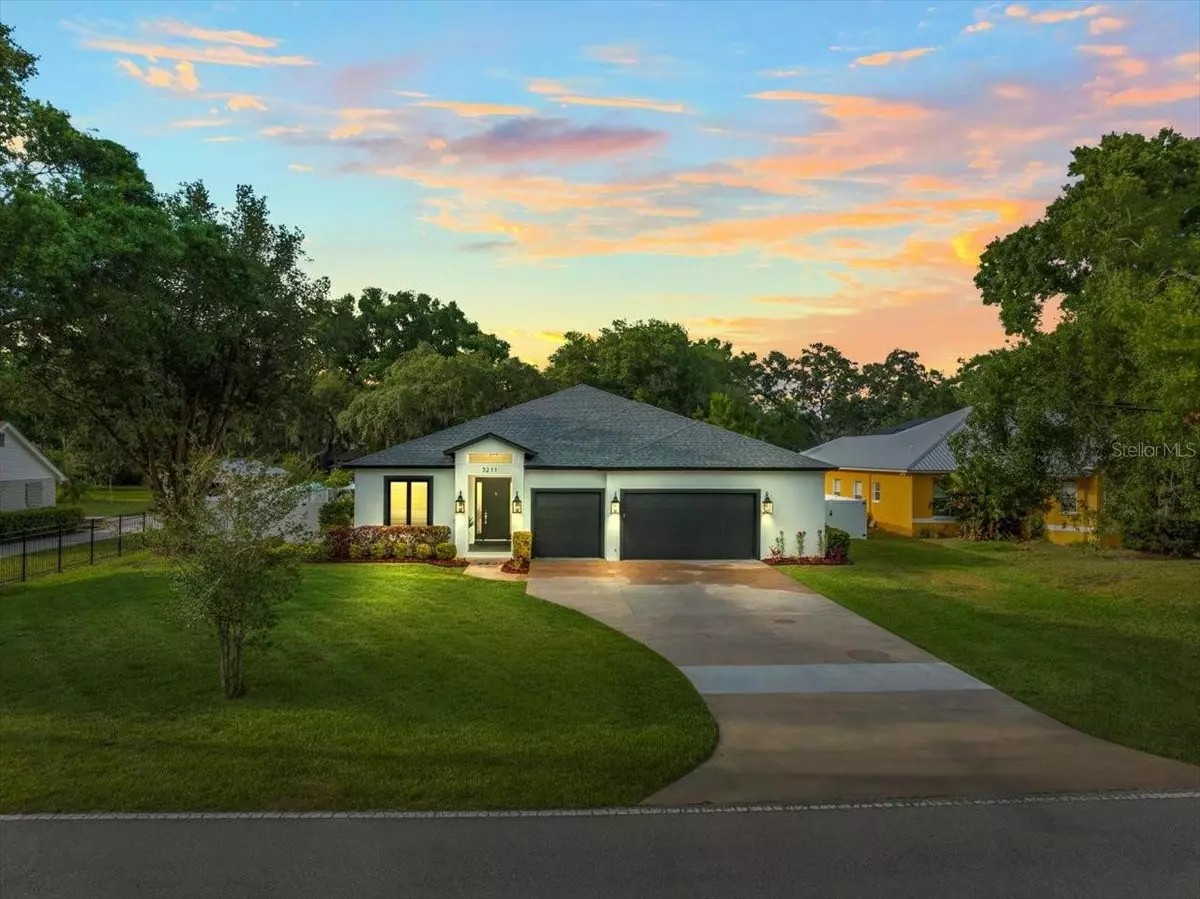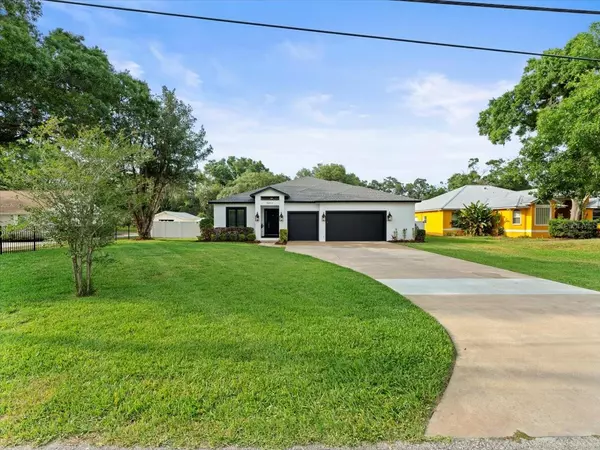
3211 MORAN RD Tampa, FL 33618
4 Beds
3 Baths
3,040 SqFt
UPDATED:
12/19/2024 06:38 AM
Key Details
Property Type Single Family Home
Sub Type Single Family Residence
Listing Status Active
Purchase Type For Sale
Square Footage 3,040 sqft
Price per Sqft $325
Subdivision Unplatted
MLS Listing ID T3527602
Bedrooms 4
Full Baths 3
HOA Y/N No
Originating Board Stellar MLS
Year Built 2018
Annual Tax Amount $10,804
Lot Size 0.380 Acres
Acres 0.38
Lot Dimensions 100x165
Property Description
Welcome to this stunning modern luxury home located in the highly sought-after Carrollwood, Florida. This exquisite residence features 4 bedrooms and 3 baths, offering an unparalleled blend of elegance and comfort.
Step inside to discover an open floorplan with tall ceilings that create a spacious and airy atmosphere throughout the home. The formal dining room is perfect for hosting elegant dinners, while the cozy breakfast nook is ideal for casual family meals. A versatile media room or flex space provides endless possibilities, from a home theater to a personal office or playroom. The large laundry room adds convenience, and the expansive 3 1/2 car garage offers ample storage and parking space.
The heart of this home is the gourmet kitchen, a chef's dream with a massive island, double oven, and solid wood cabinets. This kitchen is designed for both culinary creativity and social gatherings, making it perfect for everyday family life and entertaining guests. The luxurious master bedroom is a serene retreat, featuring spacious walk-in closets and a private exit to the screened-in porch. The modern master bathroom boasts tall ceilings, a jetted tub, a walk-in shower, and additional wall-in closets, creating a spa-like experience.
Large guest bedrooms with tall ceilings and walk-in closets ensure comfort and privacy for family and visitors. The fenced backyard is an entertainer's paradise, complete with a charming gazebo and outdoor lighting, providing a perfect setting for evening gatherings and relaxation.
This exceptional Carrollwood home seamlessly combines modern luxury with practical living in a prime location. Don't miss the opportunity to make this stunning property your new home.
Location
State FL
County Hillsborough
Community Unplatted
Zoning RSC-6
Interior
Interior Features Ceiling Fans(s), Eat-in Kitchen, High Ceilings, Open Floorplan, Primary Bedroom Main Floor, Solid Wood Cabinets, Walk-In Closet(s)
Heating Central, Electric
Cooling Central Air
Flooring Carpet, Tile, Wood
Fireplace false
Appliance Built-In Oven, Convection Oven, Cooktop, Dishwasher, Microwave, Wine Refrigerator
Laundry Laundry Room
Exterior
Exterior Feature Other
Parking Features Driveway
Garage Spaces 3.0
Fence Fenced, Vinyl
Utilities Available Cable Available, Electricity Available
Roof Type Shingle
Porch Covered, Porch, Rear Porch
Attached Garage true
Garage true
Private Pool No
Building
Story 1
Entry Level One
Foundation Block
Lot Size Range 1/4 to less than 1/2
Sewer Septic Tank
Water Well
Structure Type Stucco
New Construction false
Others
Senior Community No
Ownership Fee Simple
Acceptable Financing Cash, Conventional, VA Loan
Listing Terms Cash, Conventional, VA Loan
Special Listing Condition None







