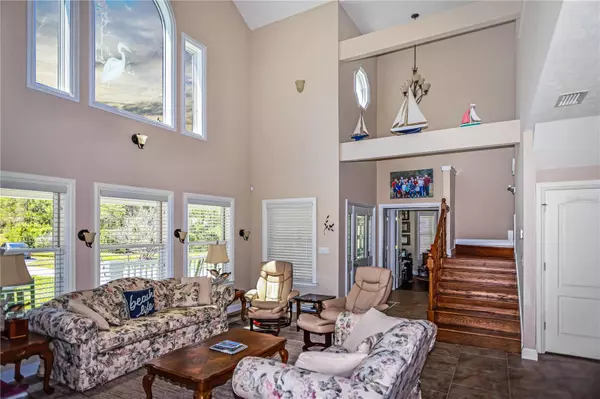
264 BONCYCLE LAND DR Eastpoint, FL 32328
4 Beds
3 Baths
2,409 SqFt
UPDATED:
09/25/2024 04:04 PM
Key Details
Property Type Single Family Home
Sub Type Single Family Residence
Listing Status Active
Purchase Type For Sale
Square Footage 2,409 sqft
Price per Sqft $269
Subdivision Gramercy Plantation Ph 1
MLS Listing ID O6191850
Bedrooms 4
Full Baths 3
HOA Fees $109/mo
HOA Y/N Yes
Originating Board Stellar MLS
Year Built 2007
Annual Tax Amount $2,470
Lot Size 1.070 Acres
Acres 1.07
Property Description
Location
State FL
County Franklin
Community Gramercy Plantation Ph 1
Zoning RES
Rooms
Other Rooms Bonus Room, Den/Library/Office, Inside Utility, Loft
Interior
Interior Features Built-in Features, Ceiling Fans(s), Crown Molding, High Ceilings, Primary Bedroom Main Floor, Solid Wood Cabinets, Stone Counters, Thermostat, Vaulted Ceiling(s), Walk-In Closet(s)
Heating Central, Heat Pump
Cooling Central Air, Zoned
Flooring Carpet, Ceramic Tile, Wood
Furnishings Unfurnished
Fireplace false
Appliance Built-In Oven, Dishwasher, Dryer, Exhaust Fan, Gas Water Heater, Microwave, Range, Range Hood, Refrigerator, Washer
Laundry Inside, Laundry Room
Exterior
Exterior Feature Balcony, French Doors, Irrigation System, Lighting
Parking Features Garage Door Opener, Ground Level, Oversized, Tandem
Garage Spaces 2.0
Community Features Clubhouse, Deed Restrictions, Gated Community - No Guard, Pool, Tennis Courts
Utilities Available Electricity Connected, Phone Available, Propane, Street Lights, Underground Utilities, Water Connected
Amenities Available Clubhouse, Pickleball Court(s), Storage, Tennis Court(s)
Water Access Yes
Water Access Desc Gulf/Ocean
View Trees/Woods
Roof Type Metal
Porch Front Porch
Attached Garage false
Garage true
Private Pool No
Building
Lot Description Cul-De-Sac, In County, Irregular Lot, Landscaped, Level, Oversized Lot, Private
Entry Level Two
Foundation Block
Lot Size Range 1 to less than 2
Sewer Septic Tank
Water Public
Architectural Style Florida
Structure Type Wood Frame
New Construction false
Others
Pets Allowed Yes
HOA Fee Include Pool,Private Road,Recreational Facilities
Senior Community No
Ownership Fee Simple
Monthly Total Fees $109
Acceptable Financing Cash, Conventional, FHA, USDA Loan, VA Loan
Membership Fee Required Required
Listing Terms Cash, Conventional, FHA, USDA Loan, VA Loan
Special Listing Condition None







